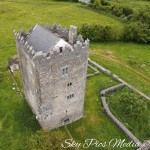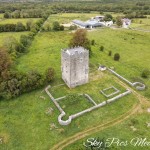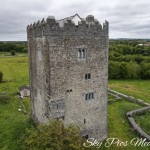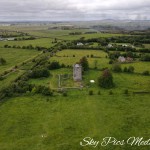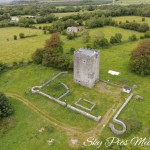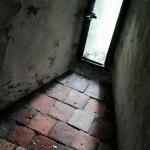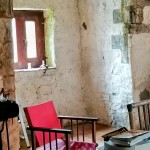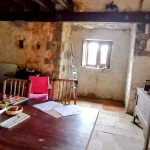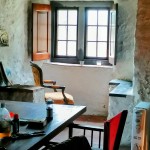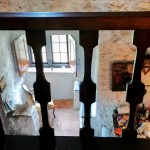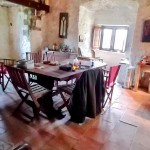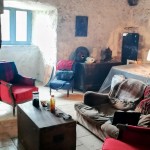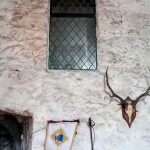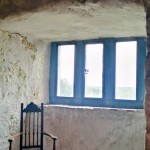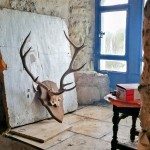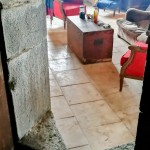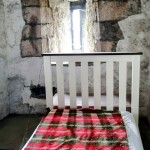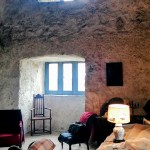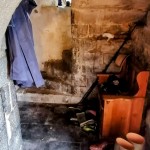Ballinderry Castle, Tuam, County Galway, is a most unique and dramatic Historic Irish Castle, located on approx 3.7 acres
in a lovely peaceful pastoral setting, about 5 miles from Tuam,County Galway.
(Aerial Photography Courtesy of Keith Crisham at Sky Pics Media: [email protected])
Ballinderry Castle, A brief History:
Built by the Norman family, the de Burgos between 1450 and 1500, Ballinderry Castle was initially a moated Castle built on the shores of a Lake that has long since disappeared. Previously The Castle consisted of a keep with an inner ward and an outer ward that had a garden.
At least two corner turrets at opposite angles strengthened the bawn of the outer ward that included a number of buildings. Access was through a gatehouse from the medieval road. The castle was typical Irish architecture made of limestone with a mortar of lime, cattle hair and blood
. The stone vaults were made with wickerwork supports of baskets forming the vault on which the stones were set in place with mortar. In many places the wickerwork, more then 500 years old, remain in place. The roof was covered with slates.
Slate and cobble were on the ground floor. The walls were six foot thick supporting the 60-foot high building. The ground floor was used for storage. The first floor above it was the guards’ quarters. The second floor was the kitchen that retains its massive six by three foot fireplace. The third floor was a suite of two rooms, the larger having a fireplace. The fourth floor was the largest room, lighted by large windows. It also had a fireplace. This room was the living quarters of the master who had banquets there. The medieval toilets were at two different levels and retain the French name garderobe.
. Defense was carried out from the battlements at the top, from the machiculation galleries at mid height and from numerous loopholes.
On the ground floor all doors interlock themselves. The main door was strengthened on the outside by a yett and on the inside by a portcullis.
If an attacker got into the lobby he was attacked from a murder hole in the ceiling and confronted by fire from a loophole facing inside. He would then have to climb the spiral staircase, which is clockwise giving an advantage to the defender manning the sword with his right hand.
Communication between the floors was insured through chimney flues, which connect to each other for that purpose. .Lastly, the castle features an unusually-decorative and slightly-damaged Sheela-na-gig over the main entrance. The Sheela-na-gig has two long plaits or braids in her hair, each twisted into a different pattern, with a rose, a bird, a very Irish marigold and two kinds of triskele surrounding her.
Ballinderry Castle was taken by the O’Donnell Family 1592, but within a few months in the same year taken again by Lord Grey for the Crown.
The castle later was taken over by Cromwellian troops. In 1659 Ballinderry was given to the Nolan family who had lost their 20,000 acres in Galway and in exchange received Ballinderry Castle and adjoining lands. In the 19th Century they erected a manor house and left the castle.
Captain Nolan was a strong sympathizer to the nationalist cause and invited Charles Stewart Parnell to stay in the castle.
The last military use of Ballinderry was as a British outpost during the troubles. The Castle has been in the same ownership for the last 30 years and has undergone significant renovations.
Aerial Photos Courtesy of Keith Crisham, Sky Pix Media, Tuam.
For further details on this property, please contact Sole Agent: Helen Cassidy,
MRICS B.A.(Mod)MSCSI, Auctioneer and Valuer, Clonbur House, Clonbur, County Galway, Ireland. www.premierpropertiesireland.com 0035387 2463748
PSRA Registration No: 002657 Rics Registered Valuer Viewing of all Historic Properties at viewers risk. Please take care.

