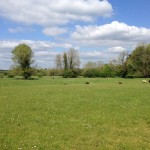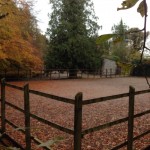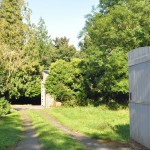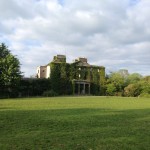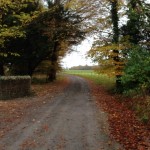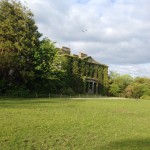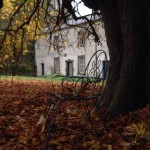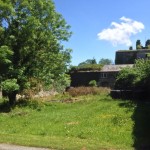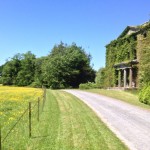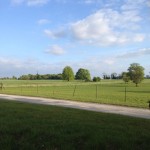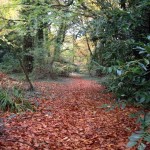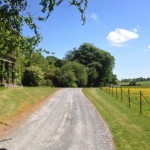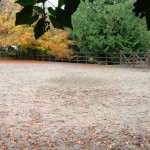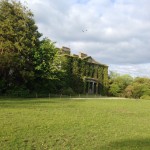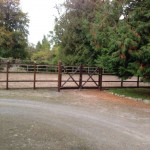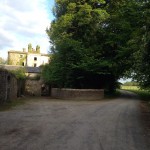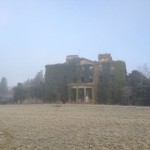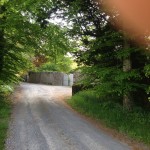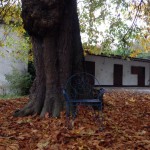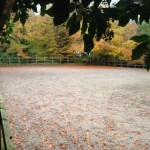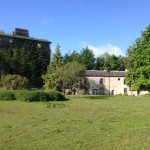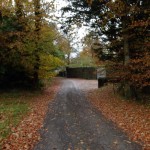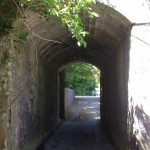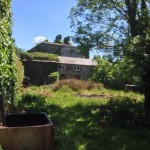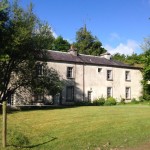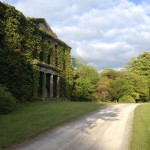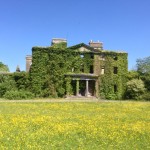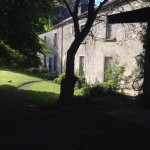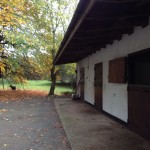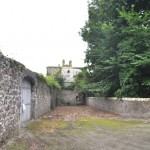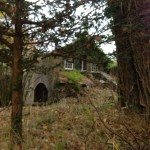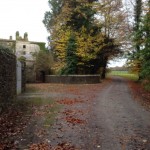Clonbrock House ( in ruins) is offered for sale with approx 20 acres of grounds with two-storey rendered outbuildings forming a courtyard to rear,
one of which in use as private dwelling, and a series of working stables with fenced riding arena.
SOLD
Clonbrock House was designed by William Leeson for Robert Dillon, the 3rd Baron Clonbrock, and constructed from 1780-1788 to replace the old castle which stood on the site.
It remained in the possession of the Dillon family for almost 200 years until it was sold in 1976.
A fire blazed through the house in 1984, destroying the intricately detailed interior.
Though now ruined, this impressive historic Irish Mansion stands proud, overlooking extensive verdant countryside.
The high level of design and craftsmanship is evident in the remaining fabric, such as the ornate entrance porch and the finely tooled stone window surrounds.
It is an important part of the social and architectural heritage of the area.
Clonbrock House ( in ruins) presents as a detached eight-bay three-storey over basement country house, built c.1790, with a square plan with three-bay pedimented breakfront, Doric entrance porch which was added c.1824, and a three-storey over basement single-bay extension with parapet roof and brick cornice to north-west, a single-storey bow-ended wing to south-east added c.1855, and two-storey wing to north-west.
Ruled and lined lime rendered façade. The Porch, accessed by four stone steps, has carved stone entablature with triglyph and metope detail and moulded cornice with dentils above, supported on four fluted Doric columns.
There are the remains of two pairs of rendered chimney stacks to centre of plan, brick chimney stack to north-west wing, moulded cornice at eaves and cast-iron rainwater goods.
Square-headed window openings with tooled limestone sills and moulded shouldered limestone surrounds, remains of six-over-six pane timber sliding sash windows to rear.
Double-leaf timber entrance door with lancet-patterned fanlight above, fluted entablature and column and block limestone surround with patera motif.
The property is offered for sale with approx 25 acres of grounds with two-storey rendered outbuildings forming a courtyard to rear, one of which in use as private dwelling, and a series of working stables with fenced riding arena.
For further details and viewing arrangements please contact;
Helen Cassidy, MRICS B.A.(Mod)MSCSI, Auctioneer and Valuer, Clonbur House, Clonbur, County Galway, Ireland.
www.premierpropertiesireland.com 0035387 2463748
Property Services Provider Licence Number: 002657
Viewing of all Historic Properties at viewers risk. Please take care.
www.formerglory.ie
These particulars are intended to give a fair description of the property only and are in no way guaranteed, nor do they form part of any contract. They are issued on the express condition that all negotiations are conducted through Helen Cassidy. All properties are offered subject to contract and to being unsold.

