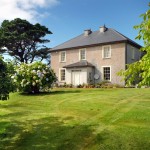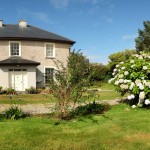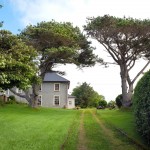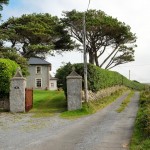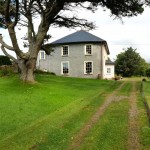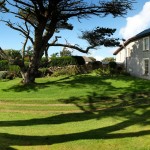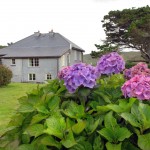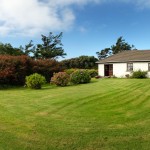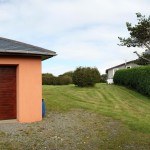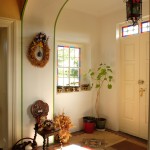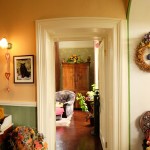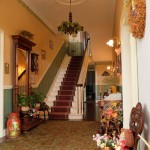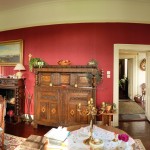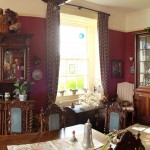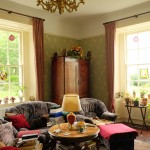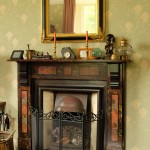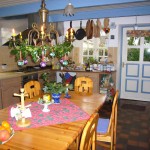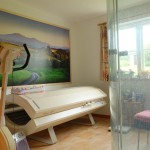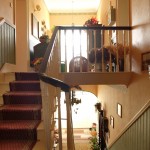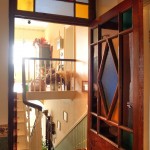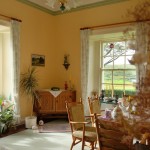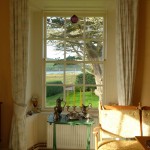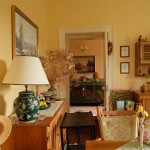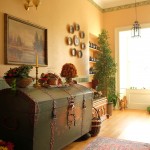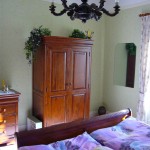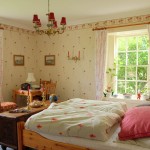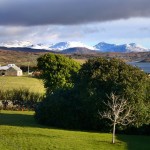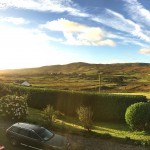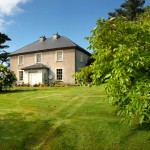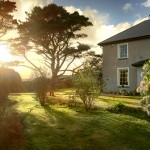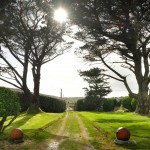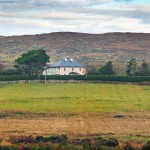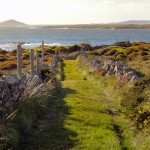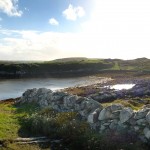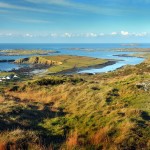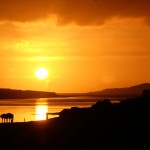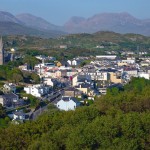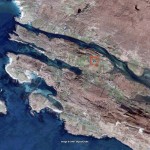KILL HOUSE, KINGSTOWN BAY, CLIFDEN, CO. GALWAY, IRELAND
€ 630,000
Elegant Historic property for sale, located in an area of outstanding scenic beauty close to the shores of the Atlantic Sea at Kingstown Bay, near Clifden, the renowned Capital of Connemara in County Galway.
Situated right on the edge of the Sky Road as part of the famous Wild Atlantic Way, Kill House is surrounded by mature gardens and forms an oasis of serenity and shelter within the heart of Connemara.
Connemara is a landscape of wild beauty and without any doubt one of the most spectacular sceneries in all of Europe.
It is surrounded on three sides by the Atlantic Ocean. Its shoreline of more than 300 miles along from the southern boundary of Galway Bay to the Killary Fjord at its northernmost point, embraces some of the most beautiful clean beaches, both sand and coral, hidden coves, quiet undiscovered walkways, craggy rocks, challenging cliffs and the alpine scenery of the famous Twelve Bens for the outdoor enthusiast.
Kingstown Bay on the picturesque Wild Atlantic Way is about 5 miles outside of the charming and sophisticated town of Clifden, renowned for food, shopping, and entertainment. This ” pearl of the west” is a lively and vivid place and its convivial atmosphere is unmatched.
It is famous all over Ireland for the Clifden Arts Festival and traditional Irish music events.
The nearby village of Cleggan is a few miles the other direction, with pubs, horseback riding and boat trips to the beautiful island of Inishbofin.
Nearby Activities:
Hiking:
Stunning walks with spectacular views on the famous Sky Road
hillwalking on the Twelve Bens, the “Roof of Connemara”
endless sandy beaches nearby at Kingstown, Omey Island, Mannin Bay, Ballyconeely
riverwalking within the magic scenery of Ballynahinch Castle Hotel
Fishing:
salmon and sea trout fishing in the wild rivers of the famous Ballynahinch Castle Hotel, a celebrated fishery for its colossal catches of sea trout and a place that offers the best fly fishing in Ireland
salmon and brown trout fishing, deep sea fishing and sea shore fishing everywhere around Clifden
Shopping:
Within the town of Clifden you can find a complete range of shops leading from sporting goods and outdoors, a stunning selection of books and numerous shops with special emphasis on traditional pottery, jewellery and knitwear. There is also a good selection of petrol stations, garages, pharmacies and local business to provide any convenience for necessities of every day life. One also finds excellent supermarkets offering a large selection of fresh and distinguished goods.
Dining:
In the town of Clifden you can find gourmet delights in our famous restaurants, wine bars and excellent hotel restaurants serving a wide range of fare including fresh seafood, vegetarian dishes and traditional Irish food and of course the pubs sell bar food all day.
Distances:
Clifden: 8 km (ca. 5 miles, 6-10 minutes)
Cleggan: 6.5 km (ca. 4 miles, 10 minutes)
Galway: 80 km (ca. 50 miles, about an hour, a breathtaking scenic drive)
Shannon Airport: 170 km (ca. 106 miles, approximately 2.5 hours)
Westport: 65 km (ca. 40 miles, 45 – 50 minutes of stunning beautiful scenery)
Dublin; 290 km (ca. 180 miles, just about 3.5 hours)
Description of the property:
Kill House, measuring approx. 360 sqm, and presented for sale is in exquisite condition. The majestic house is located on 7,517 sqm (0.7517 hectares), with double garage and holiday cottage, and surrounded by beautiful mature gardens, natural stone walls, well-maintained hedgerows and walled gated entrance.
It is a haven of privacy and serenity with magnificent, magical and unspoilt views in every direction of the Connemara mountains and sea.
During the past 19 years the whole property underwent a meticulous and sensitive restoration process with major attention to every surviving historical architectural detail.
Many authentic features dating back to the origin of Kill House in the year 1861 were preserved.
The majestic staircase, many floors, most of the doors including their locks, the roof structure and some of the historic sash windows have survived and are still in place. Almost all historic casement shutters are still existent and fully working which is a rare detail in historic houses in these days.
Dilapidated sash windows have been replaced by painstakingly crafted wooden replications of the exact dimensions adopted from the originals. No PVC windows had been used whatsoever. Only 12 years ago the main roof of the house had been re-slated using solely natural slates of exquisite quality.
Also about this time a modern and very efficient central heating system made by the highly reputed German ‘Vissmann’ company had been installed.
Every radiator and all copper pipes all over the house had been renewed. The large kitchen at ground floor level is equipped with underfloor heating and a professional six flame gas cooker, oven and professional stainless steel exhaust hood. The large ground floor bathroom is equipped with home sauna, solarium and underfloor heating and provides a wellness space during the wet season. Some fine pieces of antique furniture and items were collected over many years to exclusively suit the house.
Many of these pieces are to be considered to remain in Kill House after the intended sale and can be acquired separately.
Worth mentioning is the property’s own well which delivers extremely pure and well-tasting potable water from a depth of 40 metres.
The pump is a German brand completely constructed of stainless steel.
_______________________________________________________________________________________________________________________
The accommodation comprises:
Ground floor:
Entrance (no.01): 4.5 sqm (with stained glass windows)
Hallway (no.02): 20.7 sqm (with original large wooden staircase)
Sitting room (no.03): 24.3 sqm (with finely ornated antique open fireplace)
Dining room (no.04): 37.5 sqm (with large open fireplace featured with carved wooden antique mantlepiece)
Bedroom/study (no.05): 10.1 sqm
Bathroom (no.06): 12 sqm (with sauna and solarium)
Kitchen (no.07): 25.9 sqm (with underfloor heating, professional gas cooker appliance, separate door to herb garden)
Pantry (no.08): 2.5 sqm
Storage room (no.09) 5.8 sqm
Utility room (no.10): 14 sqm (with washing machine, dryer, oil heating boiler made by Vissmann, separate door to garden)
Upstairs:
Master bedroom (no.11): 24.3 sqm (with excellent views of the sea inlets and the Connemara mountains)
Bedroom 2 (no.12): 18.2 sqm (with excellent views of the sea inlets and the Connemara mountains)
Bedroom 3 (no.13): 18 sqm
Bedroom/study 4 (no.14): 10.1 sqm
Bedroom 5 (no.15): 18.7 sqm (with bath en suite)
Bathroom (no.16): 7.6 sqm
Study/guest room (no.17): 29.5 sqm
Upstairs landing (no.18): 23 sqm
Cottage:
Living room/kitchen (C.01): 34.7 sqm (with open fireplace)
Bedroom 1 (C.02): 11 sqm
Bedroom 2 (C.03): 10.1 sqm
Bathroom (C.04): 5.9 sqm (with bath and shower)
Workshop/studio and double garage : (fully fitted with underfloor heating supplied from main house)
Main room: 68.3 sqm (with pump house)
There is a separate gate and driveway to access garage and cottage on the property.
Some illuminating historical details:
The name ‘Kill House‘ derives from an ancient and very large area called „Kill“ which means „church“ in Gaelic and that suggests that an important ecclesiastical centre must have existed in the wild and picturesque area between Omey Island, Streamstown Bay, Kingstown Bay and the much later founded town of Clifden.
In ancient maps from the 16th and 17th centuries one
can find the name „Kill“ as the only identifier whatsoever of a notable settlement in the whole area between Carna in the south and Westport in the north.
Was it indeed a church or even early medieval hermitages for monks? Nobody seems to know. In fact there still is an ancient graveyard at the very headland close to the water about 250 metres away from Kill House today. Even the ruins of a small and very old church are still visible underneath the ivy. Opposite this place just accross the waters of Streamstown Bay one finds the remnants of a once strong Tower House. This ancient small castle and hiding place belonged to the famous and well known Pirate Queen Grace O’Malley in the 16th century.
Some remarkable and inspiring connections:
Kill House as it appears today was built in 1861 by John Evans Adamson (1822-1869) after he acquired Kill Cottage together with 200 acres of land in 1854.
The place was a small stone house that stood where the new garage and workshop appear today on the property. An excerpt from a book called „The Adamson Saga“ from the 1940’s describes this event as follows:
“ By this time space at Kill Cottage was becoming cramped and a larger home was required. The labour for Kill House was supplied by cottiers of Kill farm.The house was completed in 1861 and was a stately mansion. It was constructed entirely of stone and contained ten large rooms. Much sweat and muscle went into its completion.”
John Evans Adamson married Harriette Bell, daughter of Alan and Harriette Lucinda (Adamson) Bell, in 1854, the year in which he acquired the Kill Estate.
The Bell family and their homes, the Hill House and the Cuba House, were the centre of the social life of the community of Banagher, Co Offaly, for a long period.
John and Harriette were distant cousins which was not an unusual constellation for getting married in those times. Together they had seven children.
In 1869 John Evans Adamson died at Kill House at the early age of 47. His wife Harriette, unable to continue the hard workaday life at the Kill Estate, decided to leave Connemara and go back to Banagher to live with her relatives. A buyer, in the person of a Captain Thompson, was eventually found and Kill Estate was sold.
Harriette’s sister Mary Bell married Arthur Bell Nicholls who was a nephew of Alan Bell and brought up by Harriette Lucinda, Mary’s mother, after the loss of his parents. But long before this marriage (which was Arthur’s second one) he went to Haworth in Yorkshire as Curate to Rev. Patrick Brontë in 1844, and there he fell in love with the Reverend’s daughter Charlotte Brontë, the famous writer and author of ‘Jane Eyre’ which she wrote under the pseudonyme “Currer Bell”.
Arthur and Charlotte got married in Haworth in 1854 but spent their honeymoon in Banagher with Arthur’s family. Unfortunately the happiness didn’t last long. In 1855 Charlotte died but Arthur Bell Nicholls stayed at Haworth until Patrick Brontë’s death in 1861. In the same year he went back to Banagher in Ireland to live with his widowed aunt and her daughter, Mary Anna Bell (1830-1914), whom he married in 1864. Arthur and Mary had grown up together and Arthur evidentially exclaimed:
“I always thought Mary belonged to me”.
After Arthur’s death in 1906 his inheritance of Brontë memorabilia was sold by his widow. These lots contained the remaining Brontë manuscripts, personal possessions, furniture and artwork by the Brontës which Arthur brought from Haworth in 1861. Since then most of this collection has been returned to Haworth Parsonage, the Brontë family museum.
BER Cert:
*****
These particulars are intended to give a fair description of the property only and are in no way
guaranteed, nor do they form part of any contract. They are issued on the express condition that
all negotiations are conducted through Helen Cassidy. All properties are offered subject to
contract and to being unsold.
For further details, maps, plans, and brochure please contact;
Helen Cassidy, MRICS B.A.(Mod)MSCSI,
Auctioneer and Valuer, Clonbur House,
Clonbur, County Galway, Ireland.
www.premierpropertiesireland.com www.daft.ie/HelenCassidyAuctioneers
PSRA Registration No; 002657
00 353 949546868/ 00353 87 2463748

