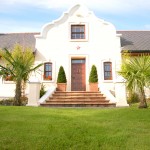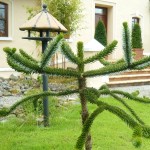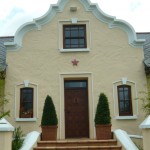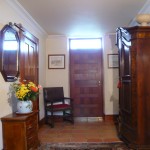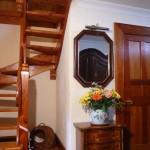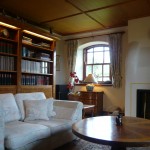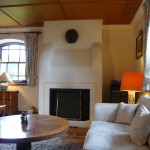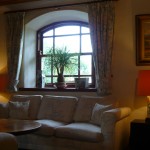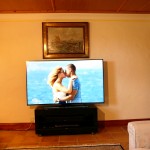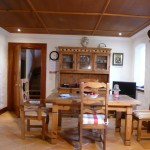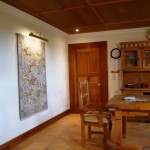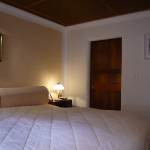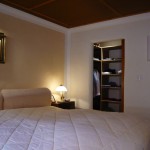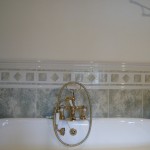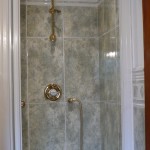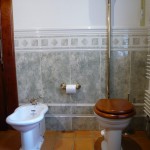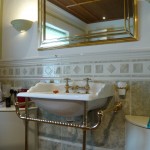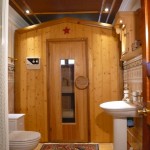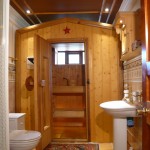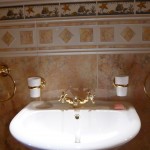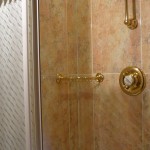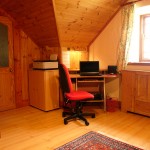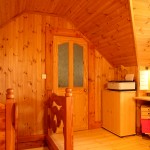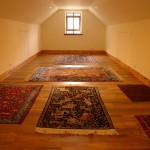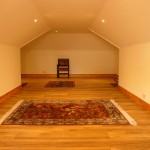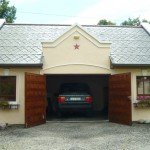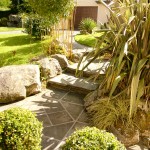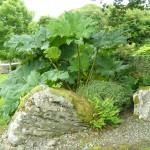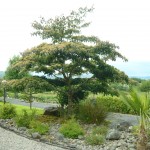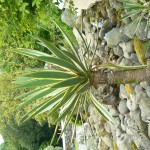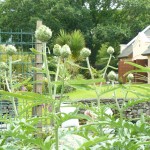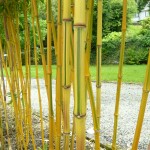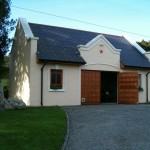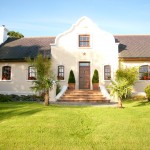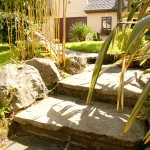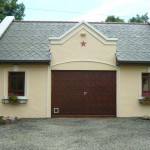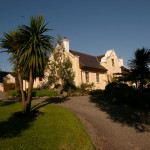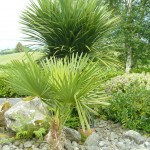Sold; Mask Cottage,
Kilbeg, Clonbur, County Galway.
Superb, Unique Property Located in an area of outstanding scenic beauty with tremendous lake and mountain views.
Offered for sale in superb condition.
BER RATING; C1.
A most unique and special property, sure to attract serious attention on the open market.
Location:
Situate on 2,300 sq m (0.57 acres) this residence was built in 2000.
It has beautiful views over Lough Mask and its islands, with the Connemara Mountains to the West. Lough Mask is one of the best trout lakes in Europe. There are beautiful walks close to the house and there are woodlands just five minutes away on the shores of the great lake. Five minutes away is the pretty fishing village of Clonbur. Here you will find a well stocked supermarket, three cosy pubs with fine food, a post office, hairdresser’s, a hotel, a garage and a Medical Centre.
Just 15 mins away is the world famous Ashford Castle, part of which dates from the 12th century. Here you will find fine dining in elegant surroundings set in beautiful parkland. There is a golf course as well as a falconry centre and an equestrian centre.
The Property;
The property is bordered by a large natural stone wall with entrance gate to the small, hardly used road. It is situate in the townland of “Kilbeg Upper”.
Architecture:
The cottage is U-shaped in plan with a living space of 134.6 sq m on the ground floor and storage space of 95.5 sq m on the upper floor.
A spacious entrance way leads you to the various rooms.
Living Room:
The living room has a large open fireplace with a cast iron insert by Godin, France, providing comfortable heating. A timbered ceiling and two large round arch sliding windows give the room a special atmosphere.
Dining Room and Kitchen:
The dining room is connected to the kitchen by an archway. The kitchen furniture is handcrafted and it is fitted with a dishwasher, a combination fridge/freezer, a gas/electric Godin stove and an additional grill by the same company. From the double sink with bronze tap fittings there is a beautiful view out over the lake and woods. Finally a fireplace, again Godin, completes this beautiful kitchen.
Utility Room:
A sliding door leads from the kitchen to the utility room which is equipped with a combination washing/drying machine by Miele. A large handcrafted cupboard spans the width of the room under the window and an antique cupboard completes the furnishing.
Main Bedroom:
The main bedroom is situate on the ground floor with French doors which open out onto the south facing terrace. A walk-in wardrobe with recessed shelving provides ample storage.
En-suite Bathroom:
The spacious bathroom (15 sq m) has a large cast iron bathtub. In addition there is a glass screened shower, a toilet, bidet and a unique washstand. All tap fittings and fixtures are gold plated by the company BC-Sanitan of London. A heated towel rail completes this luxurious bathroom.
Sauna – Shower – Visitor’s Toilet:
Next to the Utility Room there is a Sauna with shower, toilet and wash handbasin. Over the wash handbasin there is an illuminated wall cupboard, matching the sauna, and a heated towel rail. As in the en-suite bathroom all fittings are gold plated and supplied by Sanitan of London.
Guest Bedroom:
This bedroom looks out onto the garden area. A walk in wardrobe with recessed shelving which is accessed by way of a sliding door has ample storage space.
Services Room:
This is situated on the ground floor off the main hallway. The electrical fuse panel and the central control system for the underfloor heating are located here. In addition there is a large larder, shoe storage and a wardrobe. The gas operated heating itself is located on the upper floor under a roof slope.
Upper Floor 95.5 sq m:
A handcrafted staircase leads to the upper floor where there is a landing with sliding windows which look out to a panorama of the lake and mountains. Off the landing there are two large storage areas.
Doors in the side walls of these rooms open to substantial under-roof storage space. Each room has a south facing window and recessed ceiling lights.
Further Details of Interior and Construction:
The entire ground floor is laid with Italian hand crafted terracotta tiles which is underlaid with Polytherm of Germany underfloor heating and each room may be controlled individually.
The ground floor ceilings are timber and are cassette partitioned with recessed lighting. Plaster mouldings surround the ceilings. In all rooms are various lamps for illuminating paintings. The interior doors are a special feature being made of American Cherry wood in a beautiful design, as are the skirting boards and door sills.
All the windows are made of durable Red Cedar wood as are the surrounding deep soffets which have recessed lighting. The roof is of Welsh Blue Bangor slate, partly laid on the diagonal. The ridge is capped with heavy red ceramic tiling.
The walls are of cavity wall construction with an extra layer to the front which gives a solid deep effect to the window openings. All windows to the exterior have classic recessed frames in moulded painted masonry.
The end columns and Dutch Cape style facade frame the front of the building. Much attention has been given to thermal insulation throughout (see the energy assessment). Television reception by satellite dish.
Garage:
The substantial garage of 46 sq m is designed to look like an additional cottage and compliments the main house in appearance and roof detailing. Substantial shelving provides storage for gardening tools etc.
Terrace:
Thanks to the U-shaped construction of the main house the 26 sq m south facing terrace is protected on three sides. Careful attention has been paid to drainage so that water may run off unimpeded. This terrace is perfect for sunbathing, barbecuing, dining and partying outdoors.
Garden:
The Mediterranean style garden compliments perfectly and sets off this property. With an ancient oak tree there are palm trees, yuccas, fir trees, bamboo, the tropical looking Gunnera Manicata, eucalyptus and much more.
Large boulders feature in the landscaping. A small kitchen garden is enclosed by a stone wall. On request, a local gardener can look after the maintenance at reasonable rates.
The owners have devoted much time and energy and spared no expense in developing this jewel in the West of Ireland. For personal reasons they must bid it adieu. This is a uniquely designed and well maintained house at a fair price. It would make a unique holiday home or permanent dwelling for discerning individuals. All furniture, stove and electrical appliances mentioned in the text are included in the purchase price.
For further details and viewing arrangements please contact;
Helen Cassidy, MRICS B.A.(Mod)MSCSI, Auctioneer and Valuer, Clonbur House, Clonbur, County Galway, Ireland.
www.premierpropertiesireland.com 0035387 2463748
PSRA Registration No: 002657
BER; CI
Viewing of all Properties at viewers risk. Please take care.
www.formerglory.ie
These particulars are intended to give a fair description of the property only and are in no way guaranteed, nor do they form part of any contract. They are issued on the express condition that all negotiations are conducted through Helen Cassidy. All properties are offered subject to contract and to being unsold.

