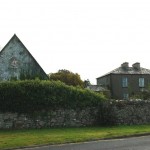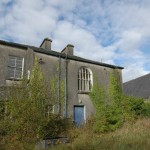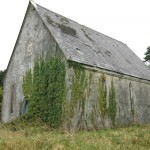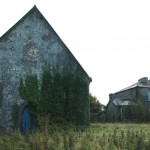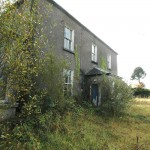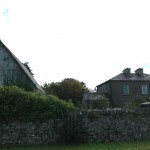The Manse, Hollymount, Claremorris, Co, Mayo: SOLD
A fine period residence, sitting on circa one acre, in a picturesque tranquil village location in an unspoiled part of Ireland. The house has three fine reception rooms, one of which was used by the Presbyterian Minister to meet his parishioners. The southerly aspect gives the property a bright and airy feel. To the rear is a mature walled garden with potting sheds, mature fruit trees and ornamental pond. The old Presbyterian Church adjoining the property would suit a number of uses subject to planning consent and forms part of the appeal of the property. Property needs renovation work.
ACCOMMODATION
Total Gross Internal Floor Area (Approx Only) 223.90m² (2,410 Sq Ft)
MAIN RESIDENCE
Entrance Porch : 1.68m x 2.59m with door, having original cut stone arch leading to the hallway
Hall: 5.64m x 2.13m ave, with polished timber floor and stairs 1.83m x 0.99m to upper floor
Drawing Room : 3.61m x 4.52m with bay window 2.55m x 1.52m having window seats.
Fireplace, have solid fuel stove, timber floors and fitted shelving
Dining Room: 6.71m x 4.65m with polished timber floor, feature fireplace 0.46m x 2.16m
Studio / Sun Lounge 2.69m x 4.42m max. with bay window 2.51m x 1.14m ave fitted shelves and timber floor, French doors opening to rear garden
Kitchen 2.87m x 4.6m ave. with fitted presses, shelves and stainless steel sink unit, having tiled over. Cut stone walls and doors to pantries
Pantry No 1 1.8m x 1.83m
Pantry No 2 1.8m x 1.83m
Boiler Room / Toilet 1.83m x 2.72m with w.h.b and w.c
Rear Hall 3.79m x 2.21m ave, with sink, fitted presses and plumbed for washing machine. Doors to boiler room/toilet and to rear
1st Floor
Gross Internal Floor Area (Approx. Only) 81.38m² (876 Sq. ft)
Bedroom 1 3.58m x 7.01m with pedestal wash hand basin having glass splashback and mirror over
Bedroom 2 4.37m x 4.22m plus 0.38m x 0.88m with fitted wardrobe and pedestal wash hand basin, having tiled splashback and mirror over.
Bedroom 3 2.13m x 4.57m with pedestal wash hand basin, having tiled splashback and mirror over.
Bedroom 4 2.36m x 4.55m with fireplace, having wrought iron surround, w.h.b with splashback and mirror over, fitted wardrobe
Half Landing
Gross Internal Floor Area (Approx. Only) 17.47m² (188 Sq Ft)
Bathroom 1.73m x 2.06m with bath (plus shower extension), pedestal wash hand basin and w.c
Outside
-Gravelled Driveway, Forecourt and rear parking area
-Front lawn areas
-Walled/enclosed rear garden with well
Garage: 2.67m x 3.69m
Store 1 5.79m x 3.96m
Store 2 3.66m x 4.27m
Timbered Store 6.78m x 4.27m
Church / Kirk
Main Hall: 12.19m x 7.29m
Presbytery: 2.74m x 4.27m with fireplace
SERVICES
Mains: Water, Electricity and telephone
Drainage: Septic tank on site
Heat: Wall panelled radiators from an oil fired Grant 70-125 Boiler
DIRECTIONS
From Ballinrobe take the R331 to Hollymount. In Hollymount turn right and continue to the edge of the village. The property is the 2nd last period house on the left. From Claremorris, take the R331 to Hollymount. In Hollymount turn left and follow instructions as above
These particulars are intended to give a fair description of the property only and are in no way guaranteed, nor do they form part of any contract. They are issued on the express condition that all negotiations are conducted through Helen Cassidy Auctioneer and Matt O’Sullivan Ltd. All properties are offered subject to contract and to being unsold.
Helen Cassidy, Auctioneer and Valuer, MRICS, MSCSI, Clonbur, County Galway, Ireland. www.premierpropertiesireland.com
www.daft.ie/HelenCassidyAuctioneers 00353 87 2463748 PSRA Licence No: 002657
www.formerglory.ie

