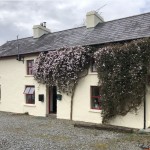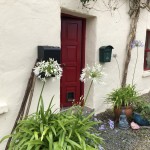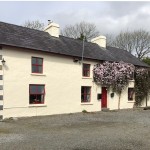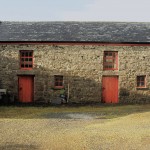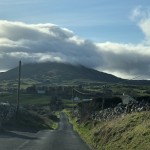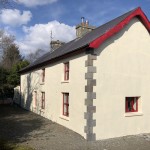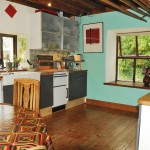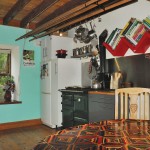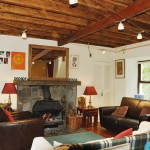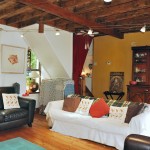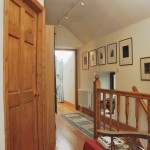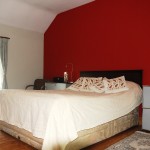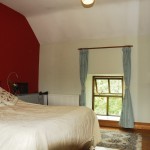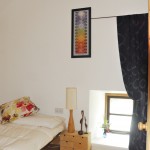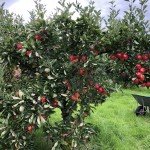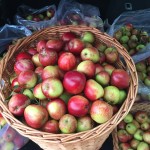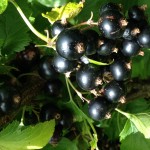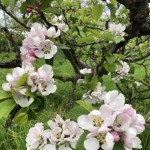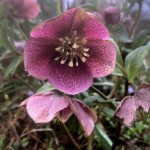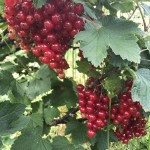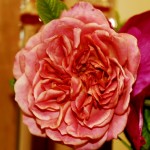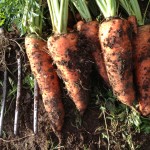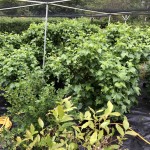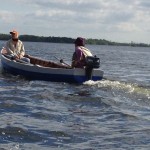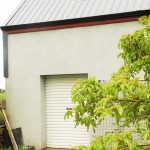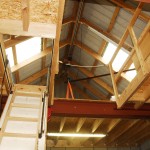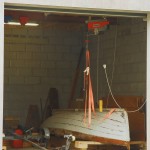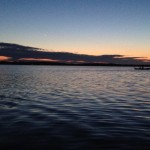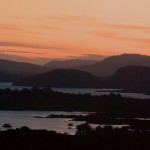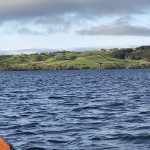Dooroy House, Dooroy, Clonbur, County Galway: Sale Agreed
Ber Rating: D2.
For Sale By Private Treaty:
Charming Traditional Irish Two Storey Residence,
Located in an area of outstanding scenic beauty situated on a quiet country lane,
with views to rolling landscape, Mount Gable, and the lakes.
Just a short drive/walk from the lovely village of Clonbur, County Galway,
and on the isthmus between the two great Western lakes, Lough Corrib and Lough Mask
famous for wild Brown Trout & Salmon fishing.
A most desirable and special property, sure to attract serious attention on the open market.
Far enough away, yet within easy reach of Galway city and the motorway system(M17& M6).
This is a wonderful opportunity to acquire a delightful country retreat, love nest, or family home, with great peace and tranquillity, nestly beautifully at the foot of Mount Gable.
Surrounded by mountain, woodland & lakeshore walks close to the property, and a wealth of sporting and rural activities available in the vicinity, with world class fishing on Loughs Corrib, Mask, Carra and further afield Lough Conn, the River Moy, and the abundance of west of Ireland salmon rivers.
The Property;
The property is offered for sale on approx. . 7 of an acre, with a boundary of mixed hedging and mature trees.
To the front of the house there is substantial courtyard with ample parking and access to the stone Barn and the Boat shed.
To the rear of the house is a further gravelled area suitable for addition parking.
Beyond the courtyard lies the garden, partially laid out to lawn with garden shed and greenhouse.
In previous years the vegetable garden(now fallowed)produced an abundant supply of fresh vegetables to the house.
Beyond this again is a substantial paddock, part laid out with an Apple orchard, and with a large fruit cage for soft fruit.
There is a fine historic two storey stone barn on the property offering an array of potential uses, subject to the necessary consents.
Also a fully secure boatshed on two levels with hoists for boat maintenance and access to the upper storage space.
Planning;
There was planning permission on the house and barn allowing for extensive alterations and extention to the house and the renovation of the Barn. Planning lapsed April 2020.
The Accommodation:
The house originally built in 1903, was renovated in 2000, when it was rewired,
re-plumbed, dry lined & central heating & double glazing installed.
The present owner subsequently upgraded the central heating and hot water system with a gas fired Rayburn & solar ready hot water tank.
Pine floors throughout, with beamed ceilings to all ground floor rooms.
Living room(4.5 x 4.6m):
A spacious room, polished pine floor, beamed ceilings, wood burning stove with cut stone surround, hot water storage press, double glazed wood frame windows to courtyard and the west , spotlights, staircase.
Kitchen(4.5 x 3.5m):
The Kitchen is a south facing light filled room with windows to East, South and West. Original wood flooring, beamed ceilings, fully fitted glass fronted over counter presses, double Belfast sink, gas fired Rayburn, under-counter shelving, and fitted cabinets.
Study / Office(4.5 x 3m):
Spacious office, with a range of shelving, and presses, polished wood flooring, beamed ceilings, double glazed wood framed window to the courtyard.
Potentially a generous fourth bedroom.
Upstairs;
Master Bedroom(4.5 x 3.6m)
with double glazed wood framed windows overlooking the garden and unspoilt rolling landscape, and to the rear mount Gable.
Fitted Wardrobes. Original pine floor.
Landing(4.6 x1.8m); ceiling spotlights, with pine floor and west facing window.
Double/twin – Bedroom 2,(4.6 x 2.65m) pine floor, garden view:
Bathroom,(3 x 1.8m) wood floors, garden view, Bath/shower, wash-hand basin and W.C.
Double Bedroom 3,(3.0 x 2.7m) original wooden floors. Picture window
Attics: There are three separate attics all floored, insulated and with electric light. Each attic has it’s own access, one of which has the benefit of a ‘Stira’ attic stair.
Garage/Utility Store.(5.3 x 4.3m)
Plumbed for washing machine, ample powerpoints.
Planning Permission: granted by Galway County Council on 05/04/2010, and granted in Spring of 2015, for a substantial extension to the house and for the renovation and upgrading of the stone barn as studio space. Lapses since April 2020.
There are beautiful lake and woodland/forestry walks on the shores of both Lakes just five minutes from the house.
Less that one kilometer away is the pretty village of Clonbur, famous haunt of Trout fishermen. Here you will find a primary school and Creche, newly constructed activity park/playground, a well stocked supermarket, three cosy pubs with fine food, a post office, hairdresser’s, fishing tackle shop, a hotel, garage and a Medical Centre.
Just 15 mins away is the village of Cong and world famous Ashford Castle, part of which dates from the 12th century. There you will find fine dining in elegant surroundings set in beautiful parkland. Also available in the grounds of Ashford are; a nine hole golf course, a falconry and equestrian centre.
Knock Airport is less than an hour away, Shannon Airport approx two hours, and Dublin Airport three hours. Galway City with its wealth of Culture, the Arts, Theatre and Fine Restaurants is a mere hour’s drive.
,These particulars are intended to give a fair description of the property only and are in no way guaranteed, nor do they form part of any contract. They are issued on the express condition that all negotiations are conducted through Helen Cassidy Auctioneer and Emma Gill Auctioneer. All properties are offered subject to contract and to being unsold.
For further details, and viewing arrangements, please contact joint agents:
Helen Cassidy, MRICS B.A.(Mod)MSCSI, Auctioneer and Valuer, Clonbur House, Clonbur, County Galway, Ireland.
www.premierpropertiesireland.com
www.formerglory.ie
www.daft.ie/HelenCassidyAuctioneers
00353 87 2463748
PSRA Licence No: 002657
And
Property Partners Emma Gill,
Main St., Ballinrobe, County Mayo.
087 7999955
PSR Licence No: 002591

