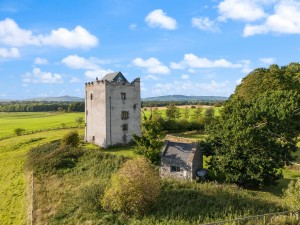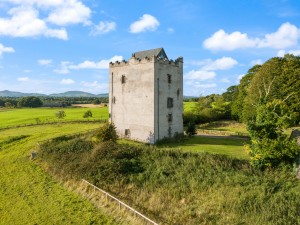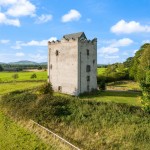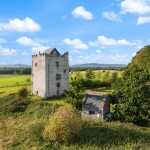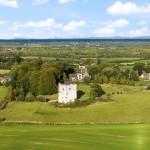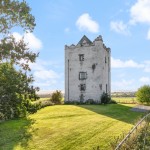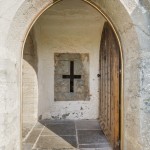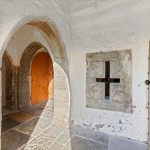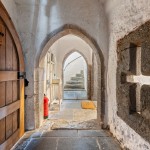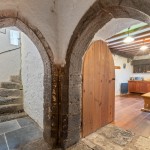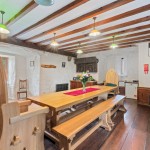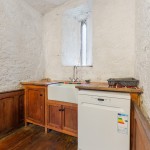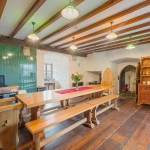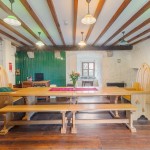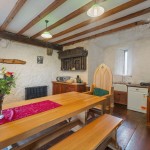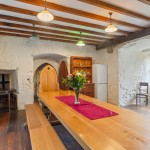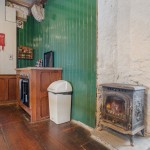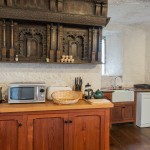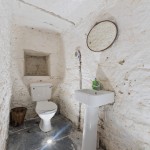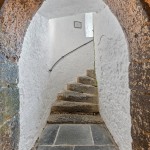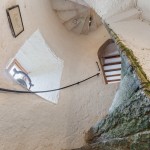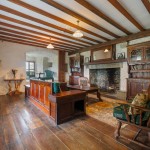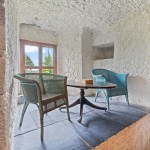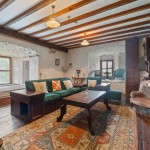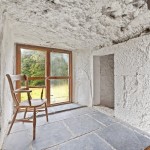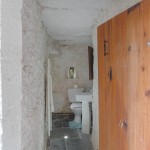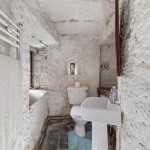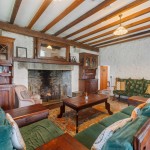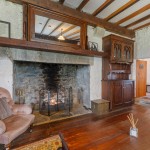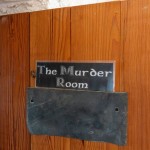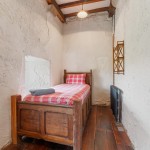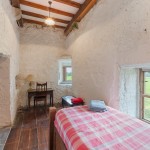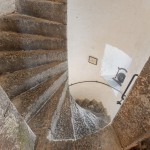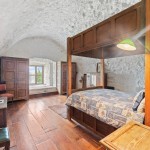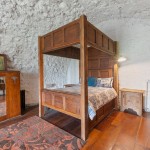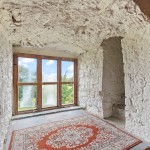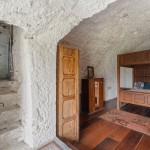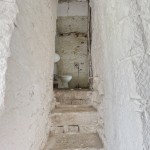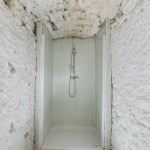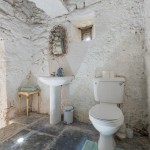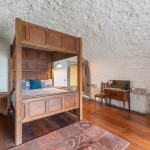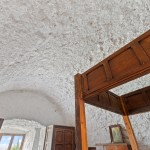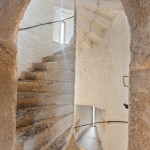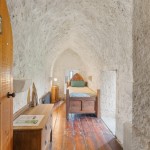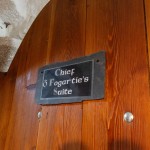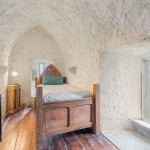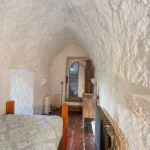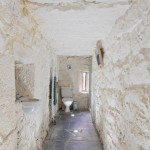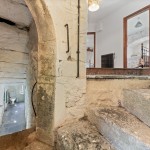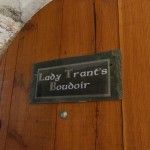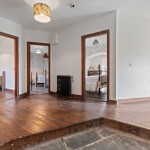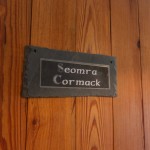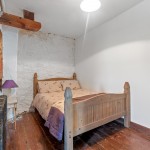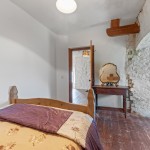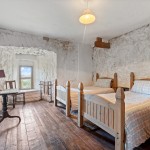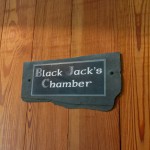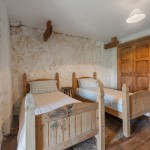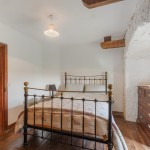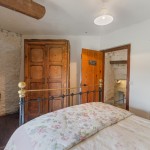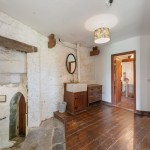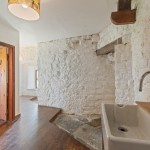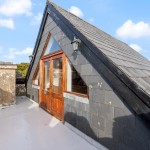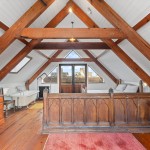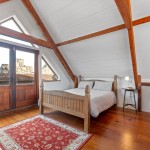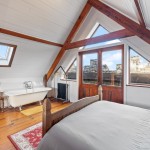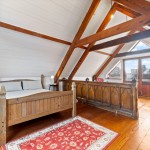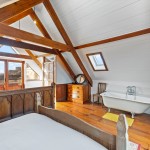Killahara Castle, Dovea, Thurles, County Tipperary, Ireland. € 950,000
Superbly renovated Historic Irish Castle for sale, dating from the 1570s, and presented on circa 7 acres of land with Elizabethan gardens and fenced paddocks. Located in a beautiful pastoral setting, with panoramic views of rolling landscapes and the Silvermine Mountains in the distance, Killahara Castle is bound to create a stir on the Open Market. Private, Tranquil, Historic, sure to beguile and delight.
Located in the village of Dovea, about 6 miles from Thurles, County Tipperary, Killahara Castle is accessed via wrought iron gates with tree lined avenue leading onto the property. Recently refurbished to the highest standards, the property presents extremely well, and offers extensive accommodation over five floors. The entire castle measures circa 3,500sq.ft.
Driving Distances: Thurles, 10 mins, 15 mins to the main Dublin to Cork motorway.
Dublin, 1.5 hrs, Galway, 2 hrs, Limerick 1 hr,, Cork, 1.5 hrs, Shannon Airport, 1 hr
The County of Tipperary is well renowned for its rich history, culture and magnificent scenery. with a wealth of fascinating Castles and historic buildings to explore, such as the Rock of Cashel, originally the seats of the Kings of Munster, Cahir Castle, Athassel Abbey, and many others.
The County also boasts an abundance of rural activities such as mountain climbing, horseriding, woodland trails, horse racing, angling, boating, sporting events as well as a good selection of
excellent hotels and restaurants,
cultural centres, art galleries, farmers markets and local pubs in the vibrant towns and villages throughout the County.
The Castle may be described as follows:
The Castle Exterior : Limestone rendered with traditional and locally sourced ‘hotlime’ harling.
Interior; Traditional limewash on stone surface.
The Accommodation is laid out as follows over five floors:
First floor:
Recently commissioned front door (150kg of Irish oak) leads into foyer with arrow loop in front and murder holes overhead.
Kitchen and dining room.
Floors are of 1.5 inch pitch pine salvaged timber, suspended over a damp and radon barrier. Contains modern facilities in cabinets hand built from salvaged pitch pine. Highly unusual 17th century overmantle. Custom-made oak dining table and seating. Has (modern) cast iron wood-burning stove.
Garderobe contains toilet and washbasin. (Note: there are toilet facilities on each floor.)
Spiral stairs in exceptional condition, leads to upper floors.
Second floor:
Main reception area with large open hearth. Furniture including sofa, over-mantle and dressers all craftsman-built from salvaged timber.
Single bedroom (currently named the ‘murder room’ – because the ‘murder holes’ used to open onto the front porch from here) leads off the reception room. This could be used as an office.
Garderobe contains toilet and washbasin.
Third floor:
Principal bedroom with vaulted ceiling. (Currently named Seomra Fógartie, in honour of the original Chief Donagh Fógartie.) Original corbels and reed marks visible from original construction of vault.
Garderobe contains shower, toilet and washbasin. (Likely that the secret room is located beneath the flagstones of this garderobe.)
Side room, on same level but accessed separately from the spiral stairs, a single bedroom with vaulted ceiling. (Currently named Lady Trant’s room, for Emily Trant who took up residence for a short period in the early 20th century.) The window looks over the Trant estate house to the North.
Fourth floor:
The main area of this floor is currently divided into three ample bedrooms. Two doubles and a twin. These are named for Black Jack Fogarty, John Ellis, and the Cormack brothers – all nineteenth century characters with connections with the castle. (The division into these rooms by stud partitions that may be removed or altered without reference to Planning authorities and without any structural effects.) The foyer shared by these rooms, contains a ‘belfast sink’ washup facility.
Garderobe contains shower, toilet and washbasin.
Spiral stairs ends. Straight stairs leads up to parapet level.
Fifth floor:
Stairs leads out into open area. There is walking, viewing and sitting space all around the loft accommodation on this floor.
The loft is self-contained with its own roll-top cast iron bath and separate toilet. The structure is built with salvaged beams and boards. The rail partitioning it into sleeping and seating, is a green oak balustrade salvaged from a demolished church. The roof is covered in a highly insulated A-frame structure, clad with natural slate. With glass gables it has excellent light and viewing and is charming in winter and summer.
The spiral stairs in Killahara is in its original form and in top condition.
Unusually, it has hand rail. Movement between levels is therefore relatively easy. Nevertheless it is an ancient stone structure spanning 5 levels and there are various common-sense safety precautions that viewers should observe in relation to the stairs as well as doorways and passage ways.
Castle is sold including the bulk of the furniture.
Services:
Heating: Oil-fired central heating with cast iron radiators on each floor. Supplemented by open fire, and wood-burning stove according to preference.Water Source: Irish Water. Envirocare Septic Tank.
Square Footage of Outbuildings;250 sq ft: new build stone utilities building. 1,500 sq ft floor remains of previous outbuilding, possibly suitable for stable. Ber: Exempt.
Title: Freehold.Property Folio Number. TY54568F; TY56276F; Eircode; E41 W6P3
Killahara Castle Renovation:
In April 2008, North Tipperary County Council gave the go-ahead to plans for conserving and refurbishing Killahara Castle. Work commenced immediately and were completed 7 months later in November 2008.
The granting of permission was preceded by two years of planning and consultation with the experts and the relevant authorities. The process was then undertaken with expert oversight, and a high standard of workmanship. The Castle had stood as a shell until April 2008. It had had no roof, probably since the mid sixteen hundreds when Cromwellian forces ‘slighted’ the building. It had no floors or windows – absent since 1921, when the building was burnt out by the ‘Black & Tans’. Only one burnt wall plate remained. The lower level window openings were wider than originally, courtesy of the 1853 restoration attempt.
The surrounds of some of the widened opes were crumbling owing to the fact that, as that (1853) restoration had run out of steam, some openings had been hastily patched up with poorly supported brickwork rather than with stone mullions, transoms, and lintels. At the top, the parapet crenellation and machicolation was absent. Like the roof, these were probably missing from the early years of the castle. (The Cromwellian ‘slighting’ process, logically, included toppling defensive features of castles.)
All around the wall walk was a very old and most unusual concrete barge. It had been created as part of the 1904 restoration. Trees and ivy were growing on top of the barrel vault and were encroaching on the stonework at the top. The inner parts were continually saturated. The damp and lichen had caused many patches of the lime render to crumble. Birds nested throughout.
However, standing on a rock with all of its quoins still in place, the overall structure of this building was exceptionally well preserved. Furthermore, the barge on top had helped stem the decay of the decapitated walls from the top.
Conservation rather than Restoration:
The co-owners, at the outset, planned to restore the Castle to as near as they could bring it to its original state. That would have meant restoring, amongst other things, the castellation, the original window configuration, etc.
Conservation consultant, Ivor McElveen, suggested a different approach. Ivor pointed out that unless detailed drawings of the original structure are available, restoration work can be regarded as too speculative. The efforts in this project, he suggested, should be to conserve rather than restore.
The Conservation Plan
The central ideas guiding this project were to:
• make the castle habitable to a high standard – to make it dry, warm, and comfortable
• respect and preserve the full ‘story’ of the building – the original structure as well as the works done in 1853 and 1904
This meant that the Castle would need to be roofed, insulated, damp-proofed, floored, patched, furnished and have modern comforts such as electricity, heating, and bathrooms installed, while observing the following constraints:
• avoid all speculative restoration
• undertake only those repairs necessary for preserving structural integrity
• ensure all materials used in necessary structural work, were compatible with the building
• keep invasive work to the minimum
ensure that all works done were ‘reversible’
Planning Reference Number;
The Grant of Permission – Decision Order No 07511730 dated 02/04/2008
Planning History:
Building was a shell since 1921 until works approved in 2008
The History of Killahara Castle:
The history of Killahara Castle in many respects reflects the history of the country from 1550. The disruption of a country still largely under ancient Brehon laws and mores, the relative silence of the 18th century, the turmoil of the 19th, ongoing struggle for land, power and cultural dominance, the devastation wrought by Malthusian economics, the Great Famine, pastoralisation mass forced emigration, the Land War, the demise of an aristocracy, and the War of Independence – all are represented in the story of this Castle.
Fleadh agus Fáilte – Festivities and Welcome
The motto on the Ó Fogartie / Fogarty family crest.
Chief Donagh Ó Fogartie would have welcomed you to his Castle.
• First built by the Donagh O’Fogartie in about 1550
• O’Fogartie was killed in battle in 1582
• In the early 1600′s the Castle passed through marriage from the O’Fogartie clan who operated under Brehon law to the Purcell family, operating under English law
• In the 1650′s Cromwellian forces sacked the Castle dispossessed the Purcells for being ‘Irish Papists’
• The Castle and lands were awarded to an English ‘adventurer’ and subsequently became the property of a branch of the Trant family, then considered compliant with the new Puritanical order
• In the 1670′s the Purcells were partially reinstated on other lands, under Charles
• Fogarty descendents becane tenants at the Castle some time in the late 1700′s
• In 1819 the Trants evicted one branch of the Fogarties from the Castle and attached all of their posessions.
• In 1850, Black Jack Fogarty, beggared by the Great Famine, was evicted from Killahara
• In 1852 the Trants embarked on restoring the castle as part of the new estate village of Dovea
• Work on the castle petered out as John Trant diverted his funds to building Killahara Church
• A ‘harsh’ land agent called Ellis, employed by the Trants, was murdered in 1858 very near the Castle and is buried 150yards away in the graveyard of the old Church.
• Infamously, the Cormack brothers, who lived across the field from the Castle, were hanged (apparently wrongly) for the murder. (See Nancy Murphy’s ‘Guilty or Innocent’ for a fascinating insight on these events.)
• In the 1880′s the Trants were targetted for a boycott in the land wars.
• The Trants continued to use the castle as a meeting place for where the North Tipperary ascendancy assembled for lawn tennis parties.
• In 1903 Lady Emily Trant decided she would take up residence at the Castle and another attempt at restoration was commenced.
• As with the previous restoration attempt, the roof was not reinstated. The alternative attempt at water proofing (a rubber sheet across the top of the vault, was not highly successful and Lady Trant lived in the Castle for only a year.
• In 1921 the ‘Black and Tans’ burnt out the Castle in response to reports that the IRA was meeting there. This destroyed all the inner structure, windows, and, presumably, the rubber screeding!
• In the 1920′s and 30′s the castle was the venue for dances and many people still living in the Dovea and Loughmore area met their partners in Killahara Castle
• By the 1930′s the Trant estate, like many of the remaining ‘Anglo Irish’ estates, was heavily encumbered. The fondly remembered Laurence Trant sold the estate to a local farmer’s coop and generously donated an agricultural scholarship from the proceeds. (see his son Ion’s book, ‘Just Across the Water’, for an interesting perspective on the period).
• In 1981 a cow took up residence at the top of the castle. A fondly remembered lady, Mrs. O’Brien, took water and hay up the spiral stairs every day for 18 months – until the last resident of Killahara Castle make her way down again.
• In 2006 the SE Cattle Breeders’ Society sold the Castle to the current owners in the hope that it would be restored
• On March 28, 2009 many local people attended an open day at the Castle – and participated in an evening of recollections and celebration that would have made old Chief Fogartie proud
• For further details please contact: Helen Cassidy Auctioneer, Clonbur, Co. Galway, Ireland.
• 00 353 87 2463748
• helencassidyauctioneer@gmail.com www.premierpropertiesireland.com
• Viewers enter the property at their own risk. Please take care. Property Services Provider License Number: 002657
• These particulars are intended to give a fair description of the property only and are in no way guaranteed, nor do they form part of any contract. They are issued on the express condition that all negotiations are conducted through Helen Cassidy. All properties are offered subject to contract and to being unsold.
•
